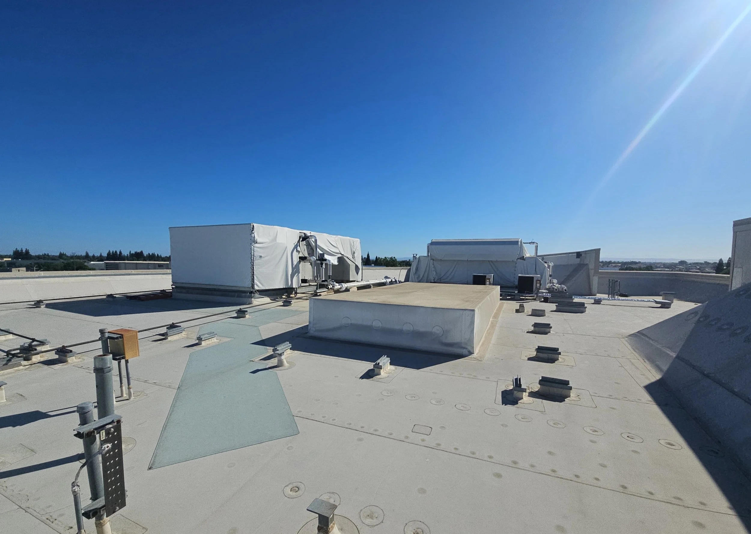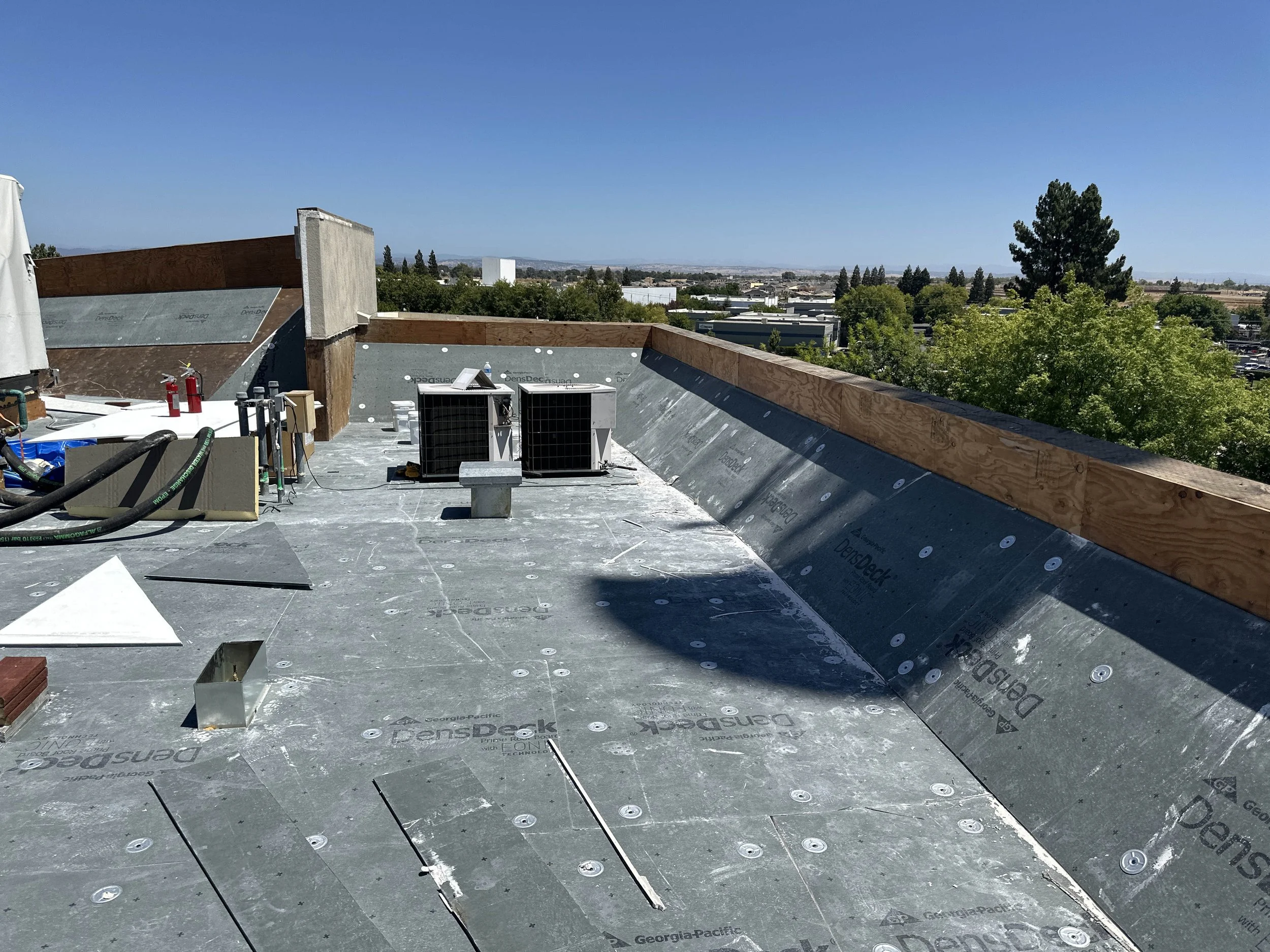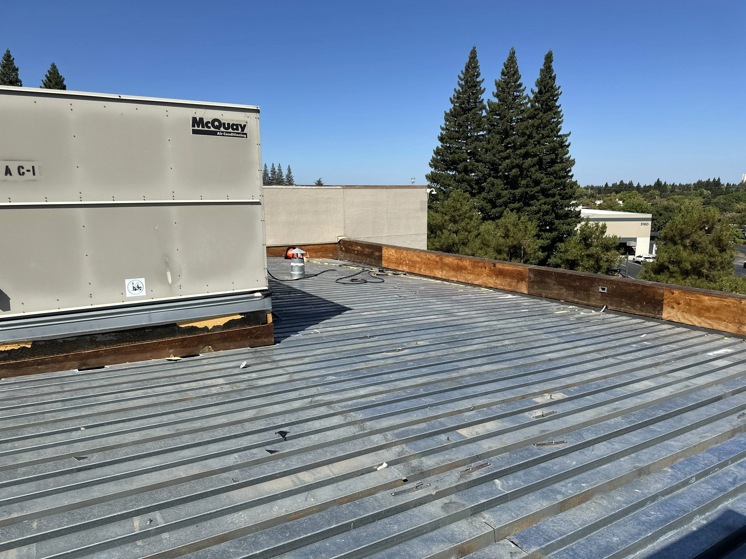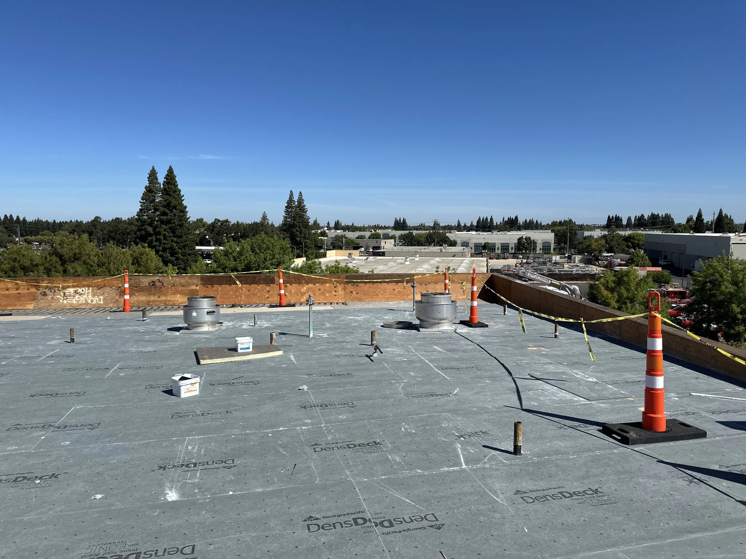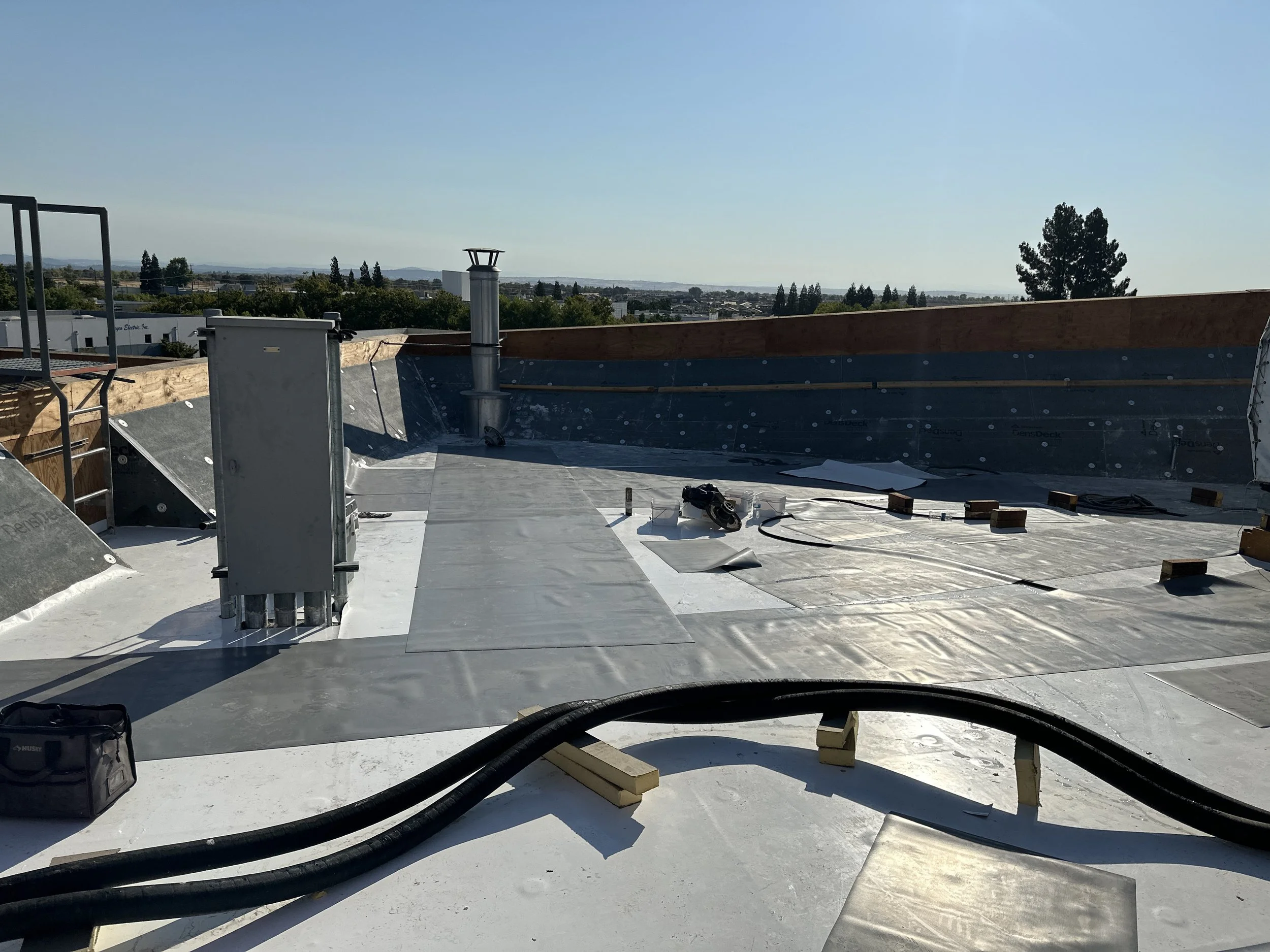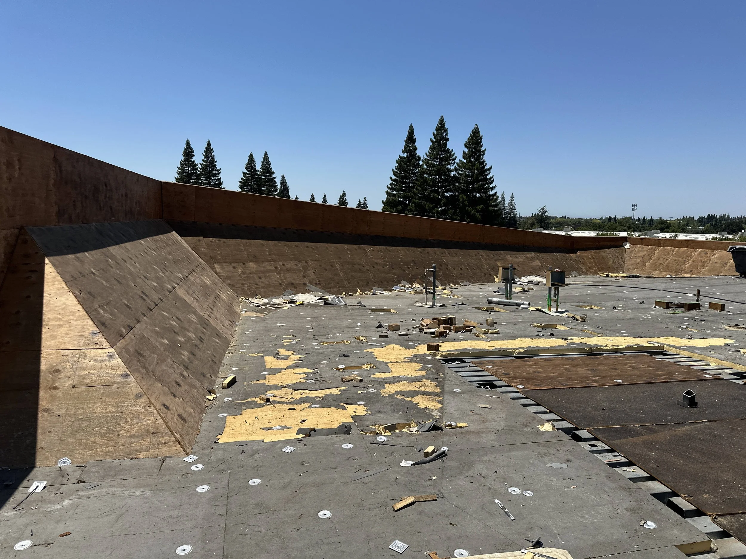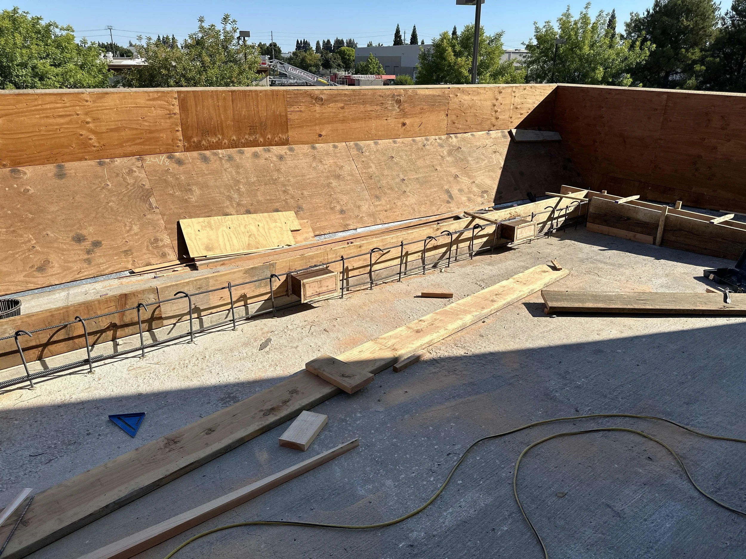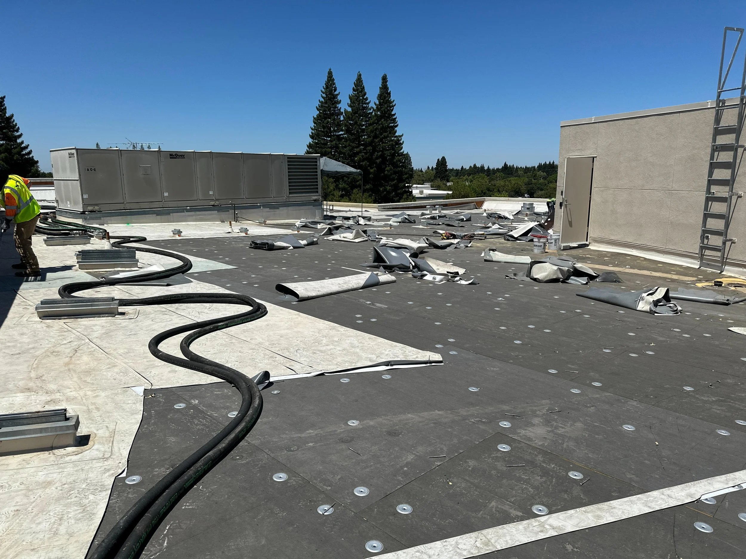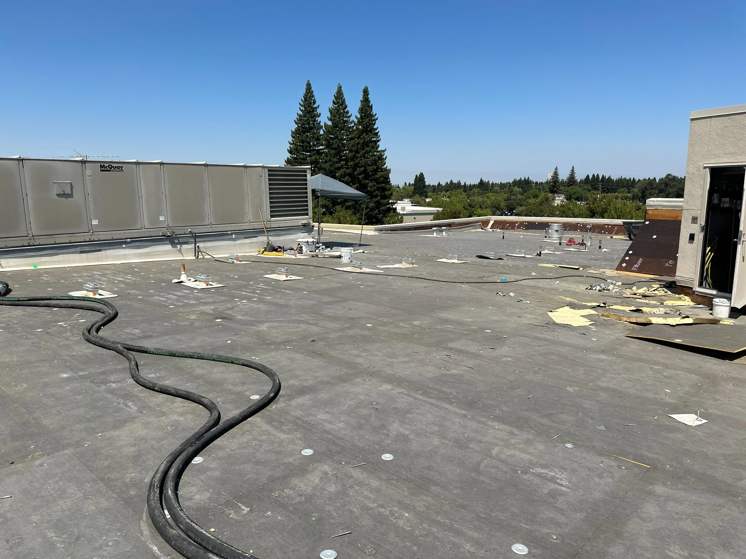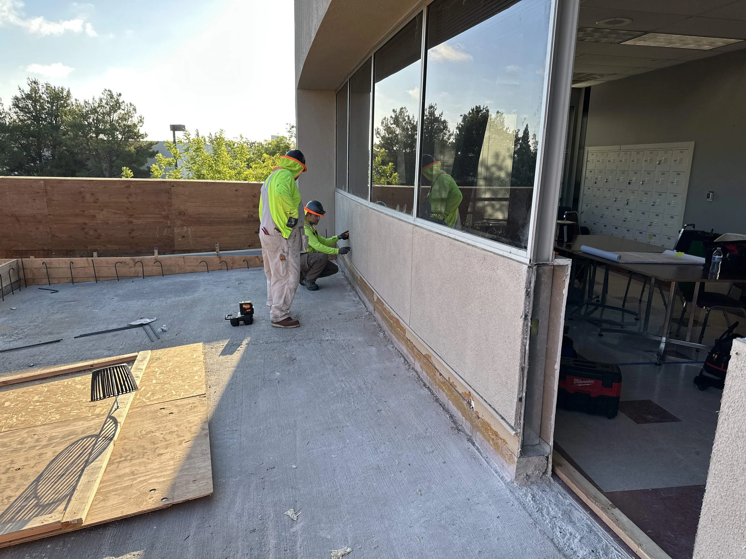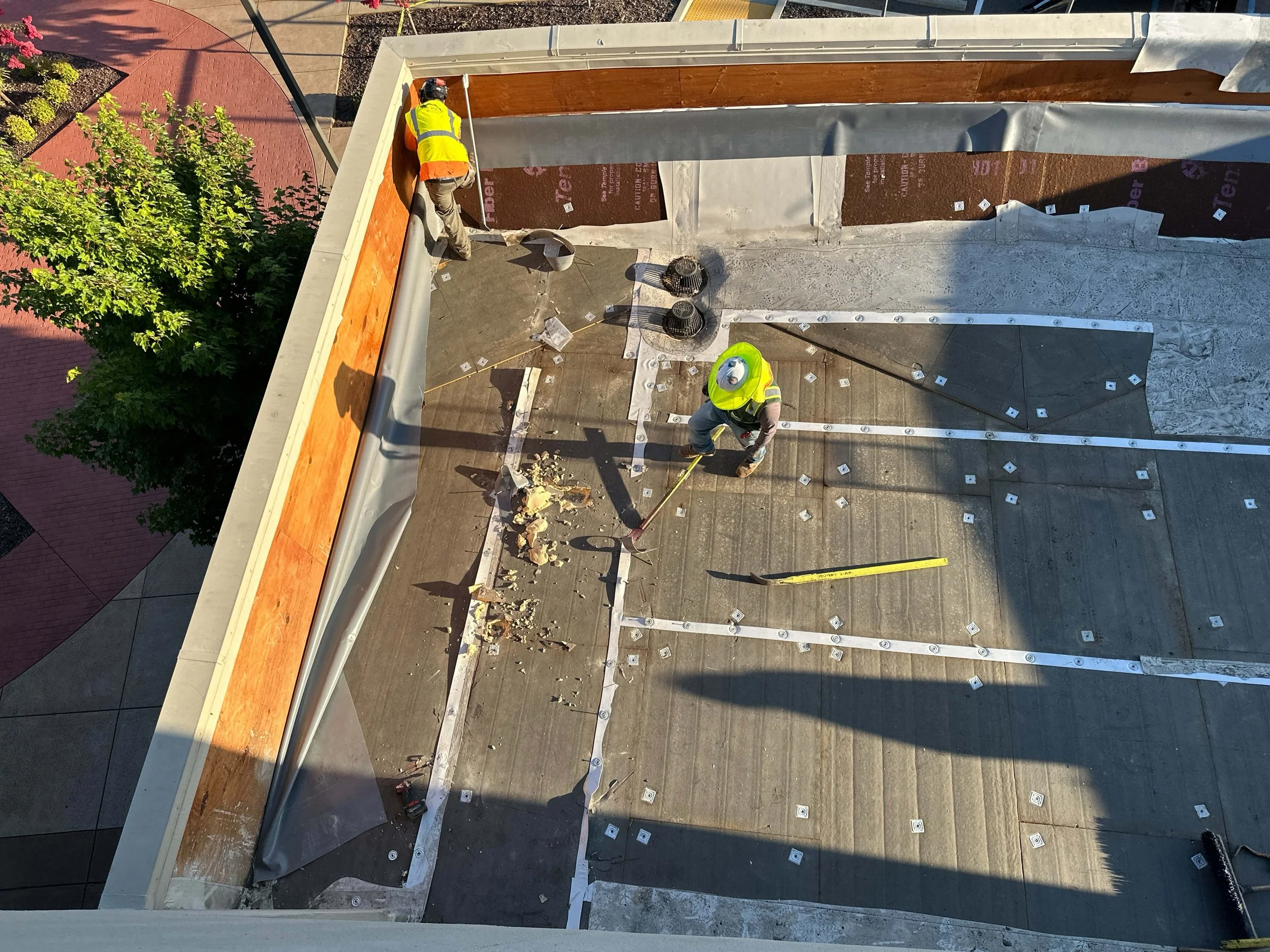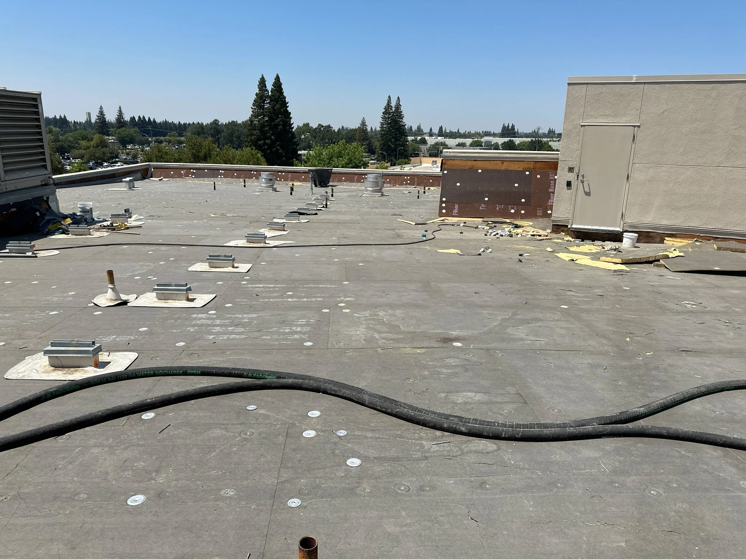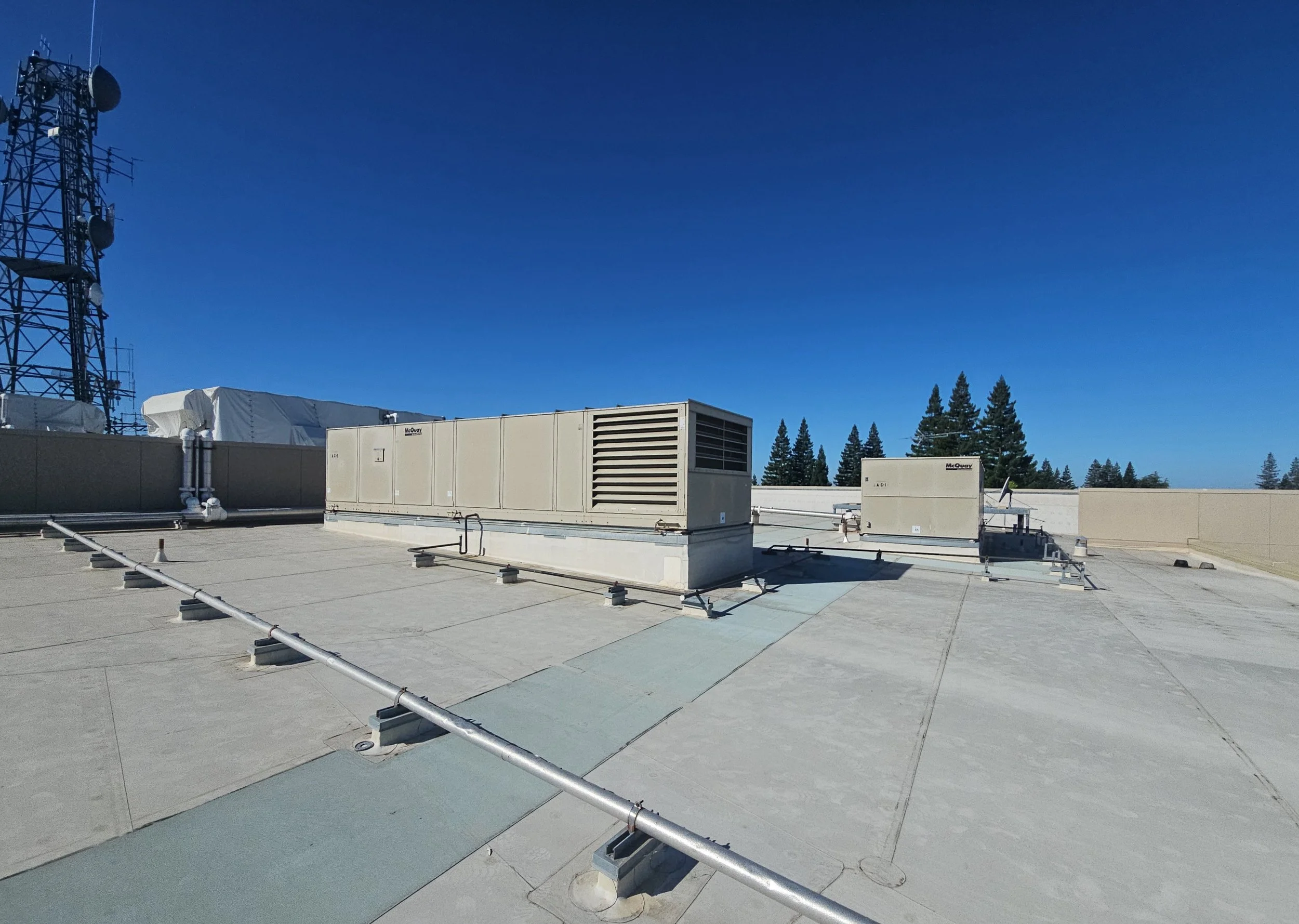CALTRANS DOT REGIONAL TRANSPORT BUILDING
This project involves the demolition and replacement of the roofing system and deck on the second floor adjacent to the breakroom. Work includes installation of a new roof membrane, insulation, protection board, walkway pads, flashing at equipment and penetrations, drainage components, and replacement of roof access ladders and two skylights above the stairwell.
An accessible roof patio will be constructed with concrete curbing, pedestal pavers, guardrails, and modifications to the storefront system to incorporate a new door and window. Scope also includes hardware, lighting, and code-compliant accessibility upgrades to restrooms and the elevator.
