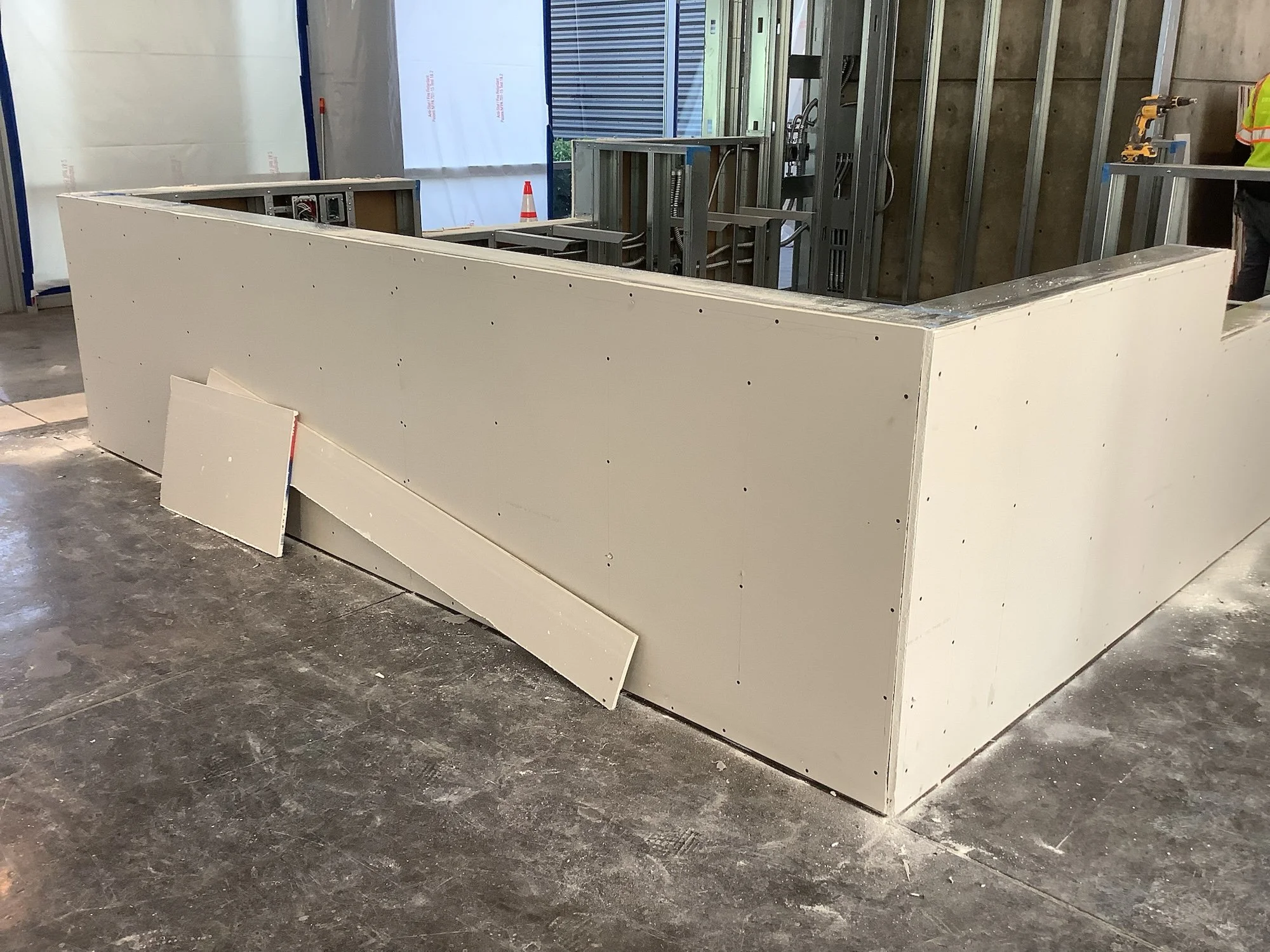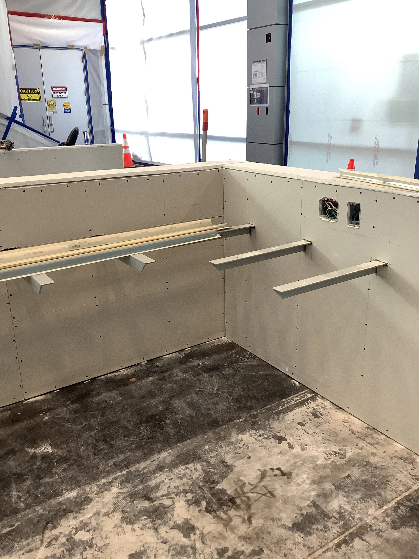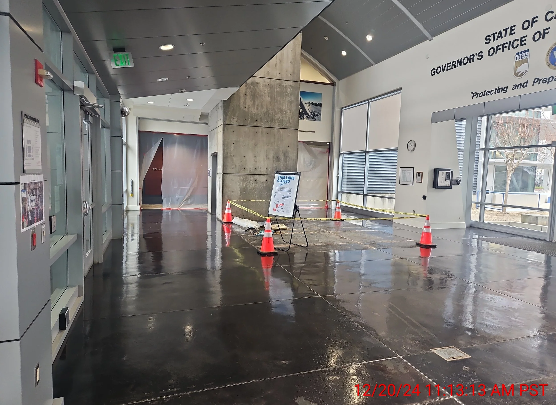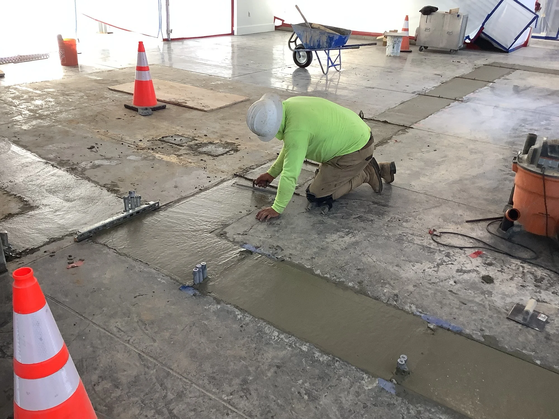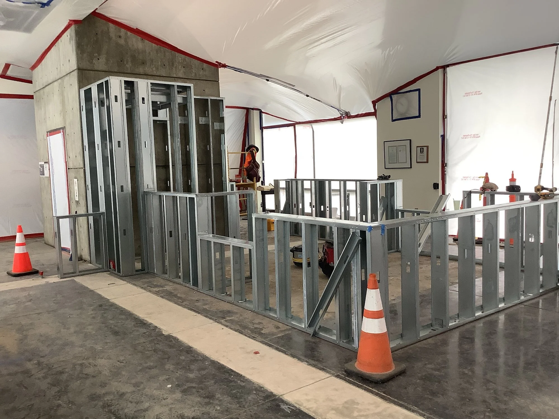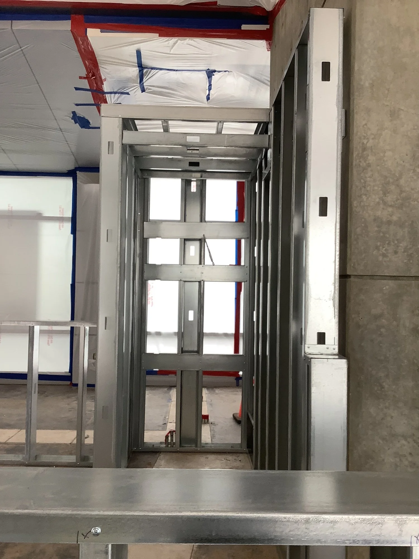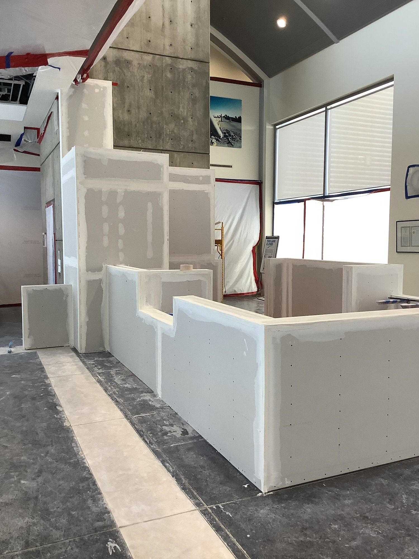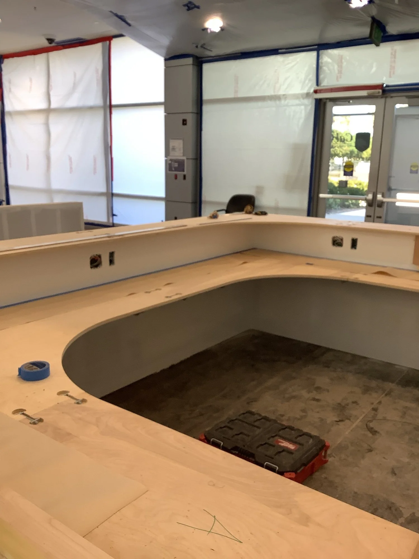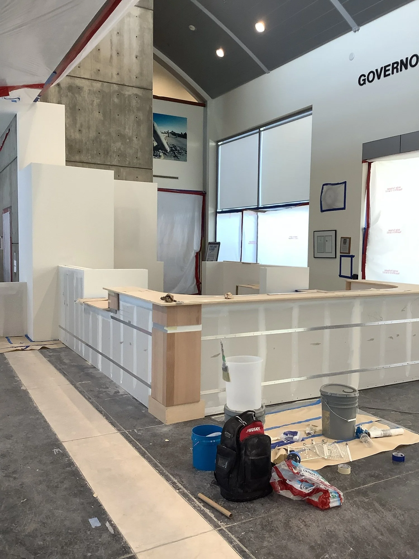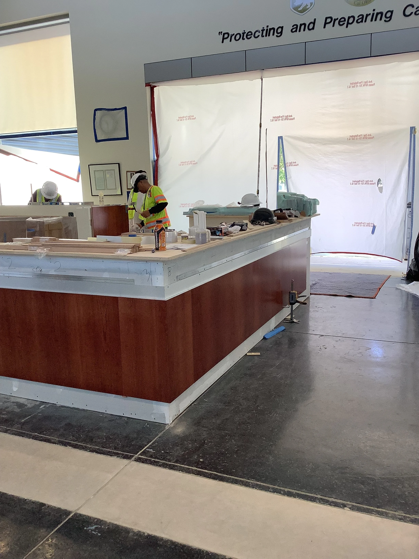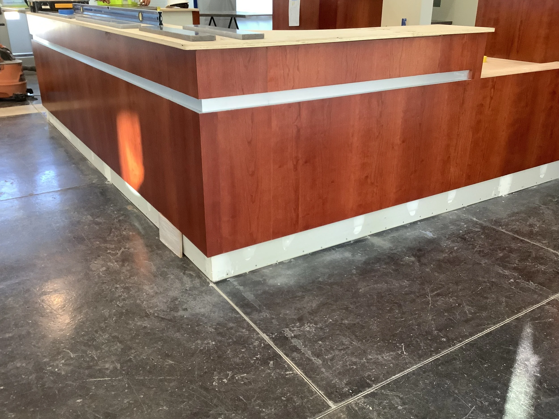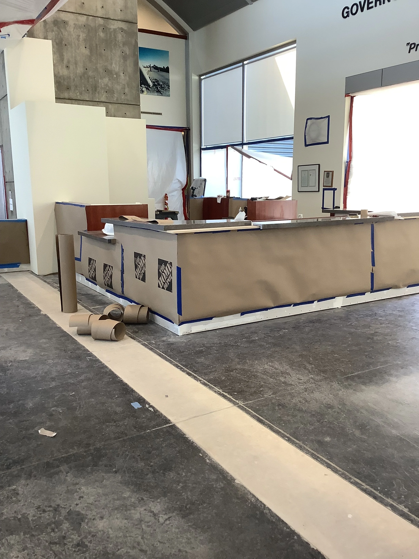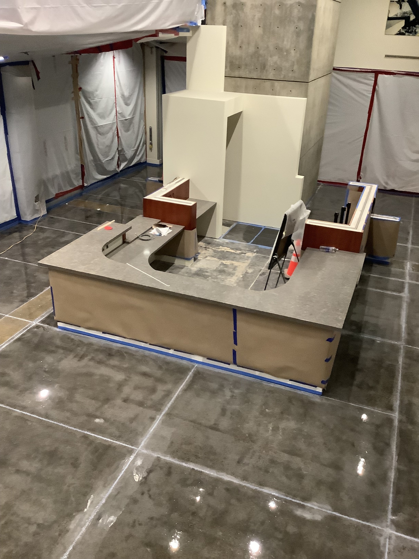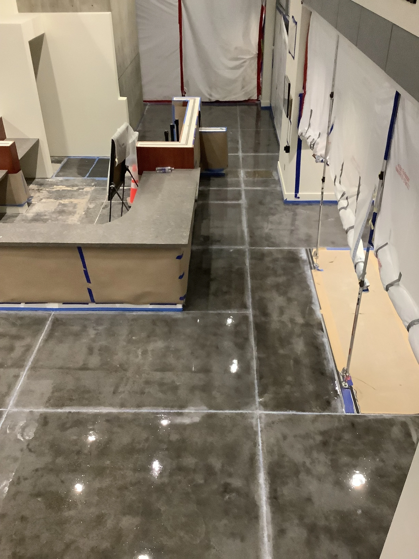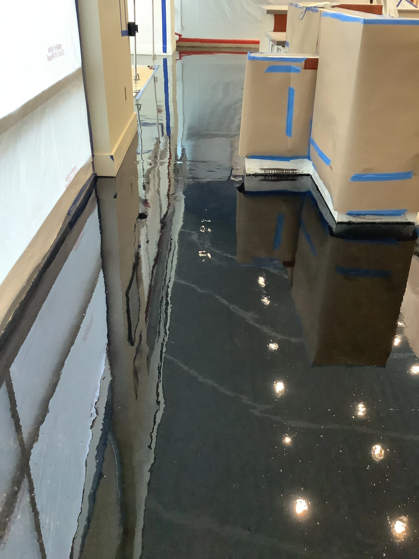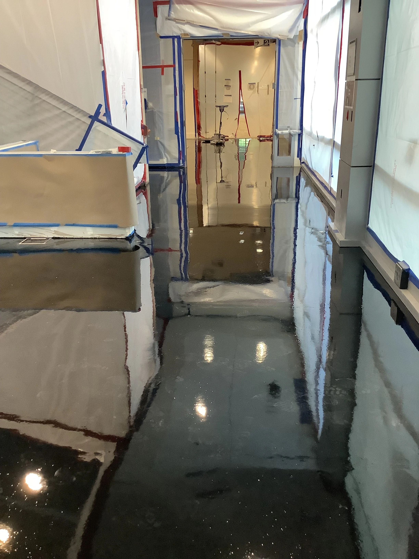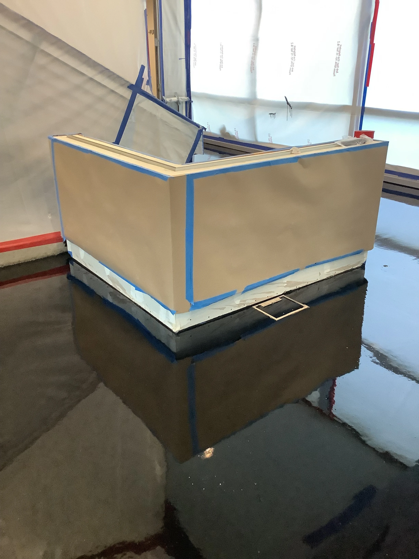State Operations Center Front Entrance
This project focuses on the renovation of the main entry lobby area on the ground floor. The scope of work includes the complete remodel of the security desk area to enhance functionality and security. Improvements consist of replacing the existing MSF reception counter with a new built-in workstation designed to accommodate three security officers, installing new built-in cabinetry and worksurfaces, integrating access-controlled turnstiles, and adding decorative lighting. The project also involves selective demolition and associated new electrical work to support the updated layout and systems.

